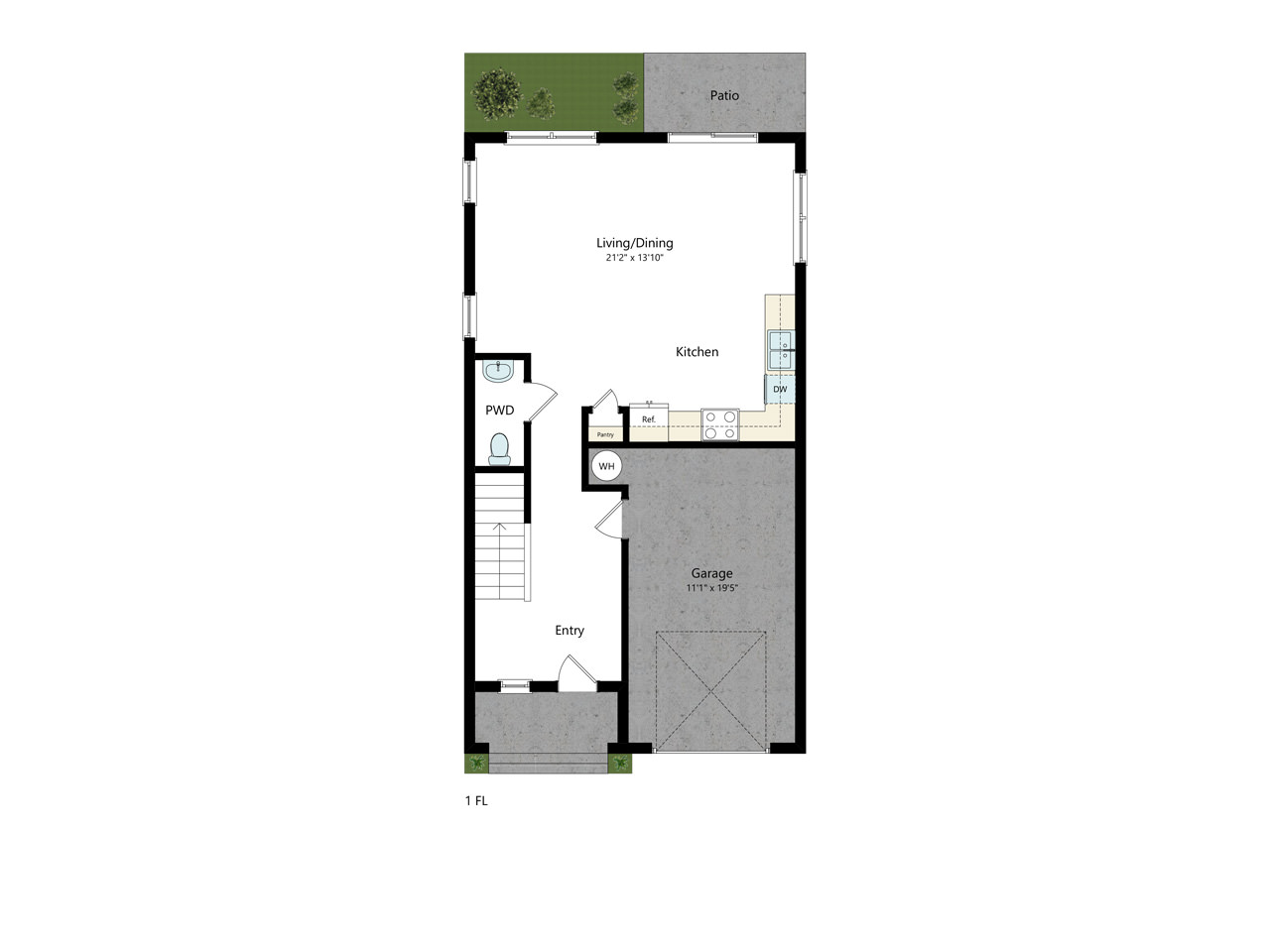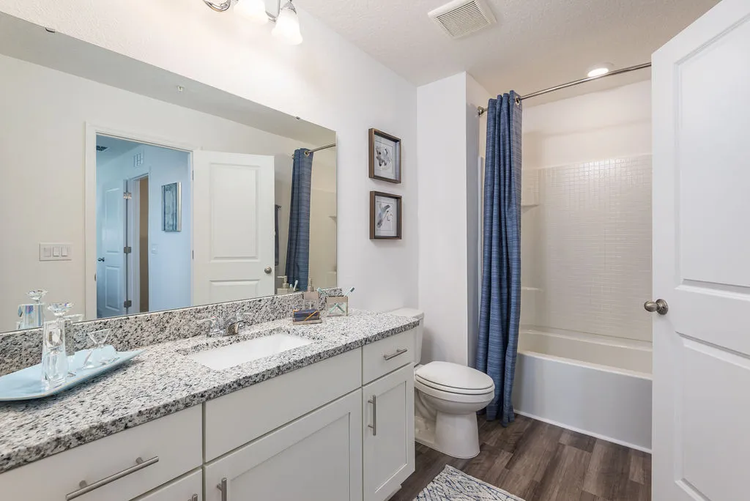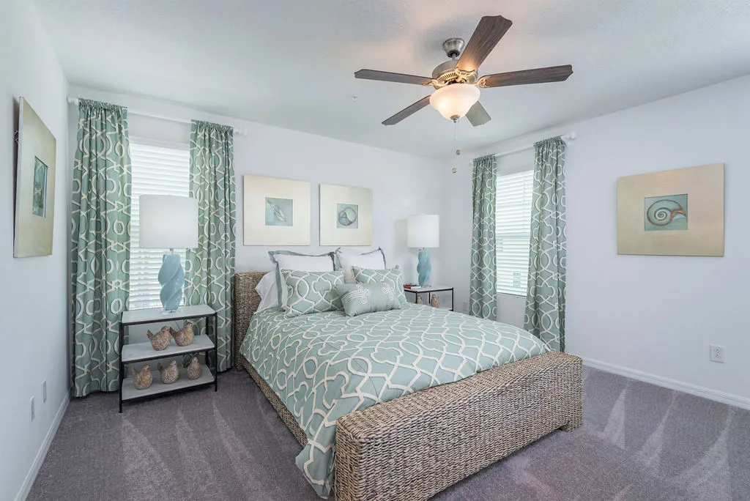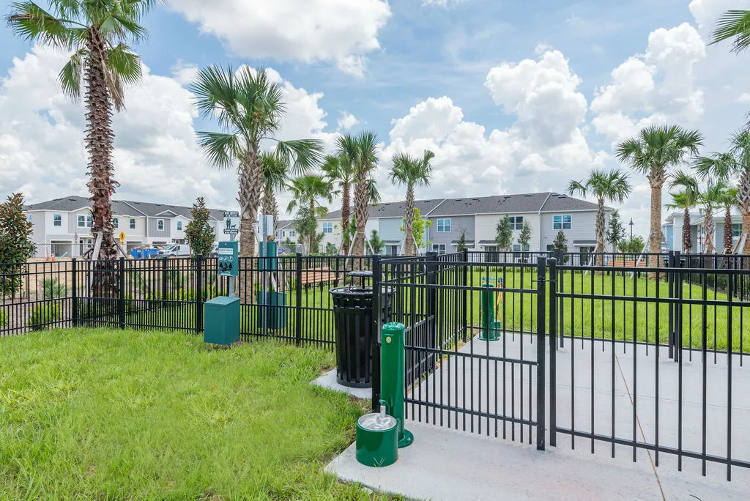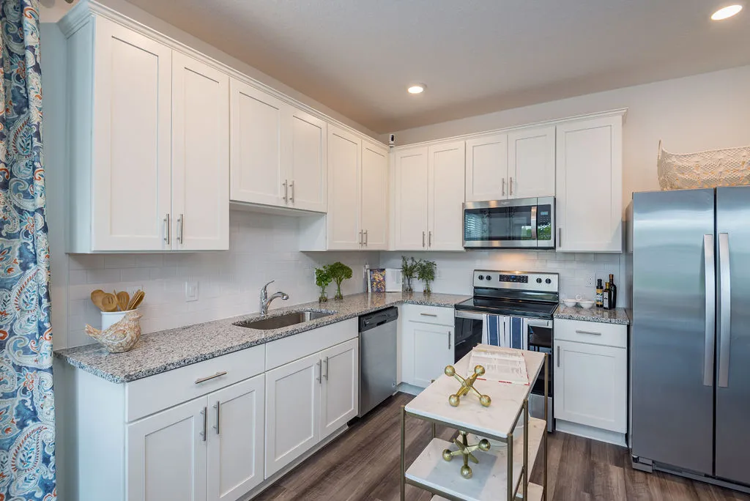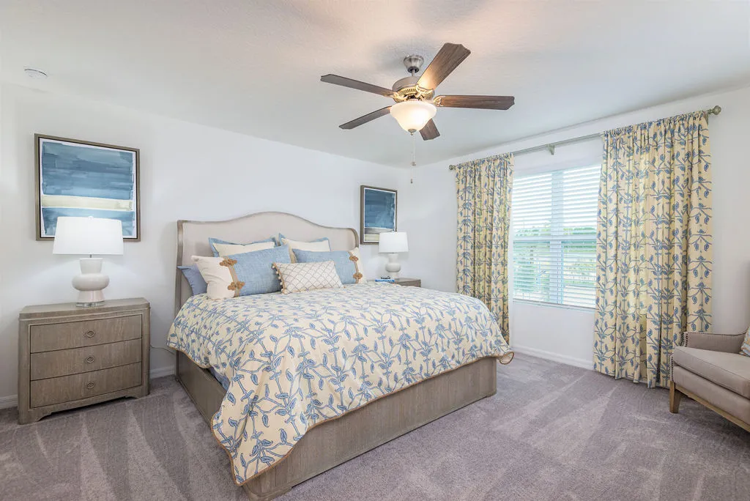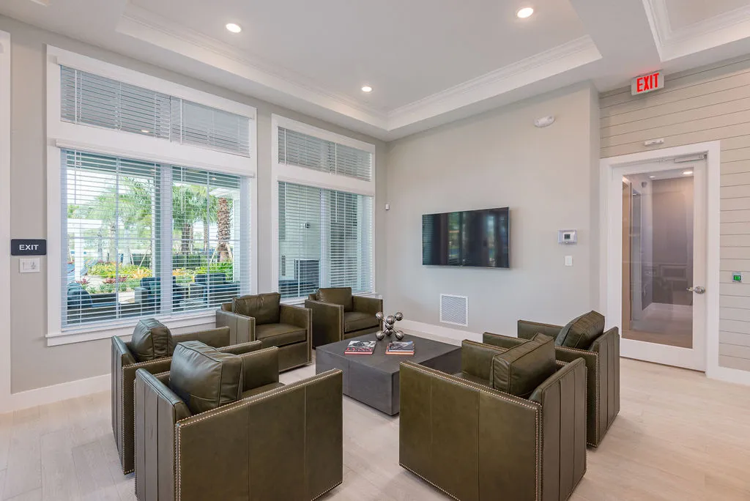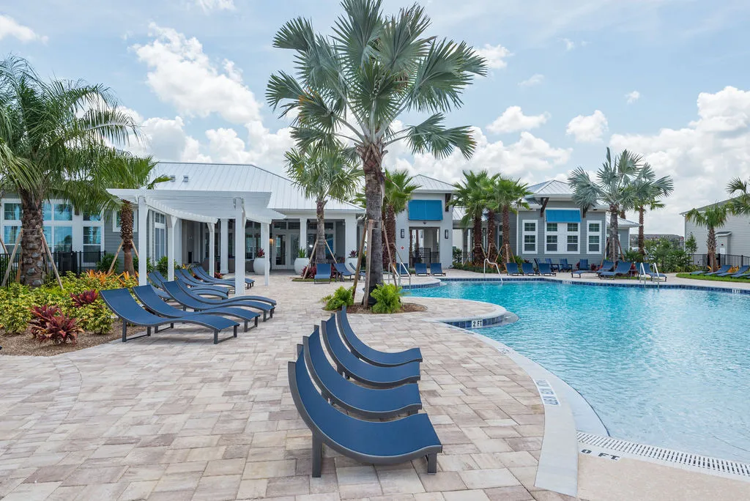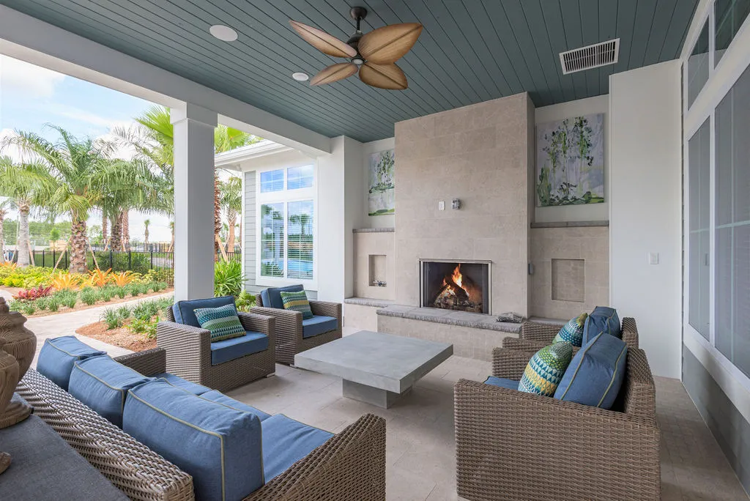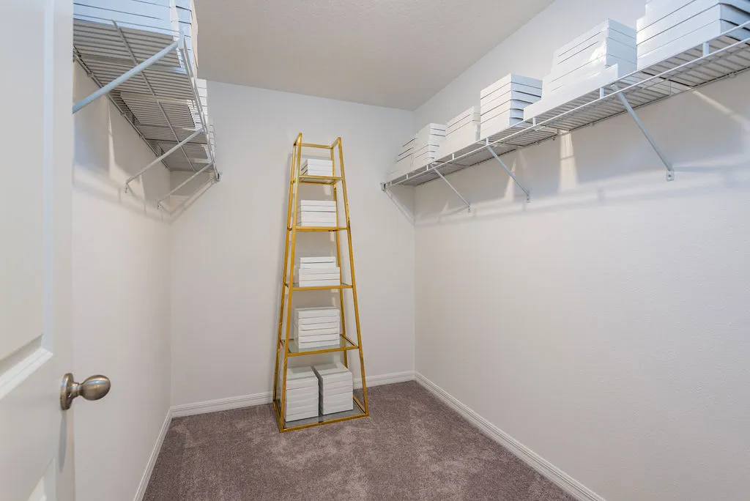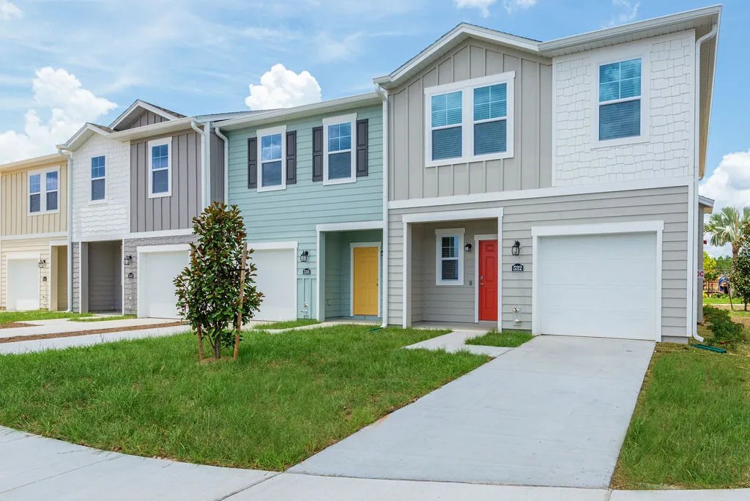Levels
Gallery
Availability
-
Home Rent Bathrooms Sq. Ft. Available 0544 $2135 2.5 1470 Available Now Apply Now 0106 $2060 2.5 1470 Available Now Apply Now 0802 $2135 2.5 1470 Available Now Apply Now 0938 $2060 2.5 1470 Available Now Apply Now 0418 $2080 2.5 1470 Available Now Apply Now 0355 $2110 2.5 1470 Available Now Apply Now 0390 $2110 2.5 1470 Available Now Apply Now 0383 $2130 2.5 1470 Available Now Apply Now 0524 $2155 2.5 1470 Available Now Apply Now 0379 $2060 2.5 1470 Available Now Apply Now 0270 $2105 2.5 1470 Available Now Apply Now 0290 $2060 2.5 1470 Available Now Apply Now 0346 $2130 2.5 1470 Available Now Apply Now 0367 $2155 2.5 1470 Available Now Apply Now 0386 $2080 2.5 1470 Available Now Apply Now 0142 $2060 2.5 1470 04/20/2024 Apply Now 0118 $2110 2.5 1470 05/02/2024 Apply Now 0410 $2130 2.5 1470 05/04/2024 Apply Now 0190 $2060 2.5 1470 05/24/2024 Apply Now 0934 $2080 2.5 1470 05/28/2024 Apply Now 0258 $2135 2.5 1470 05/30/2024 Apply Now 0818 $2085 2.5 1470 05/30/2024 Apply Now 0218 $2110 2.5 1470 06/08/2024 Apply Now 0837 $2060 2.5 1470 06/08/2024 Apply Now 0548 $2155 2.5 1470 06/18/2024 Apply Now

